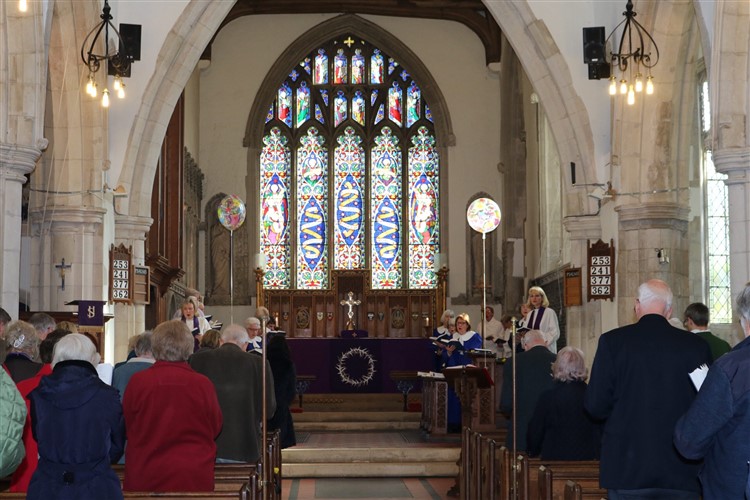St Peter and St Paul

St Peter and St Paul is a friendly, welcoming Church of England Parish in the heart of the Chilterns. It is the largest of the three churches within our parish and where the majority of our services and events take place
Services
Services at all of our Churches are detailed here, and other events can be found here.
Location
We are located off Church Lane in Great Missenden. There is an alternative entrance off Frith Hill which is open on Sundays and for services during the week.
Parking
There is ample parking at the Church and disabled parking is available close to the entrance. The parking area is usually locked at or after 5.30pm and at dusk if earlier.
Please do not leave anything valuable in your car as there have been a small number of unfortunate incidents in the past.
History
Nobody knows when the first church was built at Great Missenden. There appears to have been one on or near the site of the present church when the Abbey was founded in 1133.
The current Church building was built during the 14th and 15th centuries and underwent 19th century extensions and restorations. It is located about 300 metres from the old centre of Great Missenden and can be reached from the village by a bridge over the bypass. The site is unusual but not unique. Similar sites can be found within the Chilterns, e.g. at Bledlow, Chesham and Ellesborough.
Architecture
St Peter and St Paul is a spacious church with a wide chancel, nave and north and south aisles. It features transepts and a tower at the western end. Like most ancient churches, it is the product of many people's skills and changes in religious thinking over time.
The chancel contains 14th century work with Victorian restorations and, on the north side has a recess for the organ and the vestries. In the chancel, near the altar, is a fine collection of mediaeval floor tiles, likely made in a well-known workshop at nearby Penn.
The 14th century nave arcades are topped by a 15th century clerestory. The south aisle and both transepts contain 15th century windows. The north aisle was rebuilt and widened at the end of the 19th century.
At the west end of the nave is a much restored 12th century font, remarkable for the flowing, floral carving on the four semi-circular faces of its base. The font is one of the so-called 'Aylesbury group', a small collection of ancient fonts found in the local part of Buckinghamshire.
At the top of each nave pillar is a little carved head. These are probably portraits, caricatures even, of local personalities at the time the present nave was built. These candid portraits provide a unique link to all those who have lived and worshipped in Great Missenden over more than 900 years.
Watching over the approach to the church is the bold and strangely asymmetric tower. Sometime after the Reformation in the 16th century, this tower was extended southwards. This resulted in a wall nearly 14 feet thick, and a new belfry was built. Browne Willis states that the tower was altered to accommodate five large bells formerly in the abbey at the foot of the hill. Today, there are eight large bells hung for full circle ringing and one very small 'Sanctus' bell set in a small window high up on the west face of the tower.
Close inspection will reveal that much of the tower is made up from recycled material, including windows, probably from the demolished mediaeval structures of the abbey.